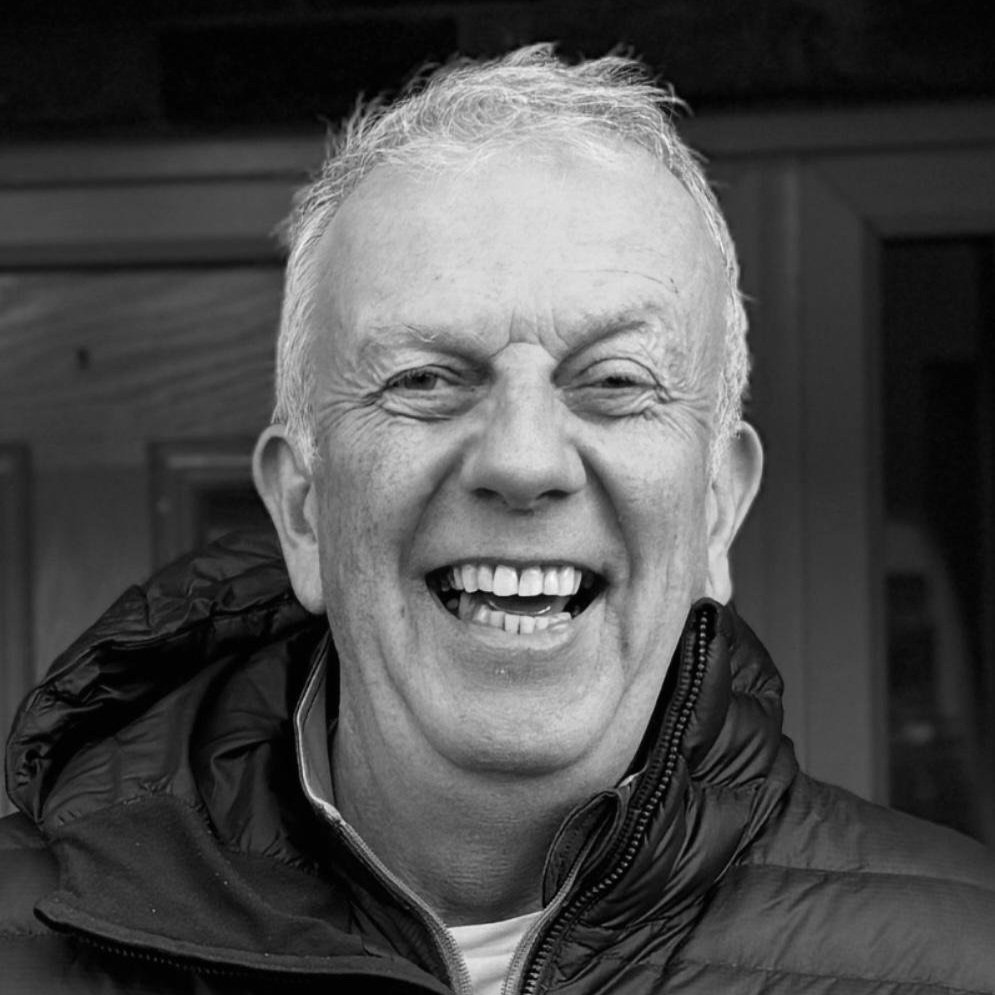ROBERT BAXTER | BA Hons Dip Arch RIBA
Robert was educated at Shrewsbury School and Oxford Brookes. He is a member of the RIBA (Royal Institute of British Architects), and ARB (Architects Registration Board), being a Chartered and Registered Architect. His maternal grandfather, was a well-known Cheshire Architect.
Robert worked in Chester as an assistant architect in the 1980's, before becoming a partner in Brook Baxter, based in Camden Town in 1985. Brook Baxter designed The Facts Centre in North London, an HIV/Aids treatment and educational centre, opened in 1991 by Diana Princess of Wales.
Robert set up RBD in 1998. Robert has been carrying out basement additions and conversions since 2000. He worked in conjunction with The London Basement Company for many years developing new methods of construction with the company's MD.
Robert's interests include ski-ing, photography, golf and salmon fishing. He is a member of Delamere Forest Golf Club. Robert raises funds for and helps a number of charities including The Anthony Nolan blood cancer charity.
TARRAN COWARD-WILLIS | BA
Tarran is a versatile architectural assistant with a passion for functional design. He completed his undergraduate studies at the Leeds School of Architecture and has worked on various projects across several sectors, including healthcare, retirement living, energy, sports and leisure, housing, and bespoke domestic design. This diverse background has given him a unique perspective and approach to his work.
Tarran has a strong interest in technology, which he incorporates into his architectural work. He is proficient in computer-generated imagery (CGI) and has helped lead the production of video fly-thru’s for clients such as Shell to help them better understand projects and visions. He is constantly looking to expand his knowledge of architectural software to aid in his designs.
In his free time, Tarran continues his passion for technology through his hobby of building and flying drones. He has a collection of drones that he likes to use for photography and racing.
MICHAEL PHILLIPS | BSc Dip Arch RIBA
Michael studied at Bath University, gaining a distinction in his studies and was awarded the De Vere Urban Design prize.
His worked under Sir Hugh Casson of Casson Conder & Partners in West Kensington followed by Sir Philip Powell and Jacko Moya at Powell and Moya in Chelsea where he worked on the on the Queen Elizabeth Conference Centre in Parliament Square. He then moved to Newcastle and worked for Ralph Erskine’s office on the celebrated Byker Wall housing scheme where he lived and worked on site. The Byker estate is internationally renowned as one of the earliest examples of community architecture and was widely considered to be among the most successful low-cost housing developments of the time.
He then became project architect on a number of commercial office and industrial schemes with HLM Architects and set up his own practice MPA in 1985. He has prepared feasibility designs for a number of law courts and was involved in the conversion of Smithfield meat market to modern standards.
He has extensive experience of housing and refurbishment works with a particular interest in specialised one-off houses and fully coordinated conversion projects.
Michael lives on the Heaver Estate in south west London and his interests include sailing and music.
Michael is a member of the RIBA (Royal Institute of British Architects), and ARB (Architects Registration Board), being a Chartered and Registered Architect.
MARY BROGELLI | Marketing and Social Media




