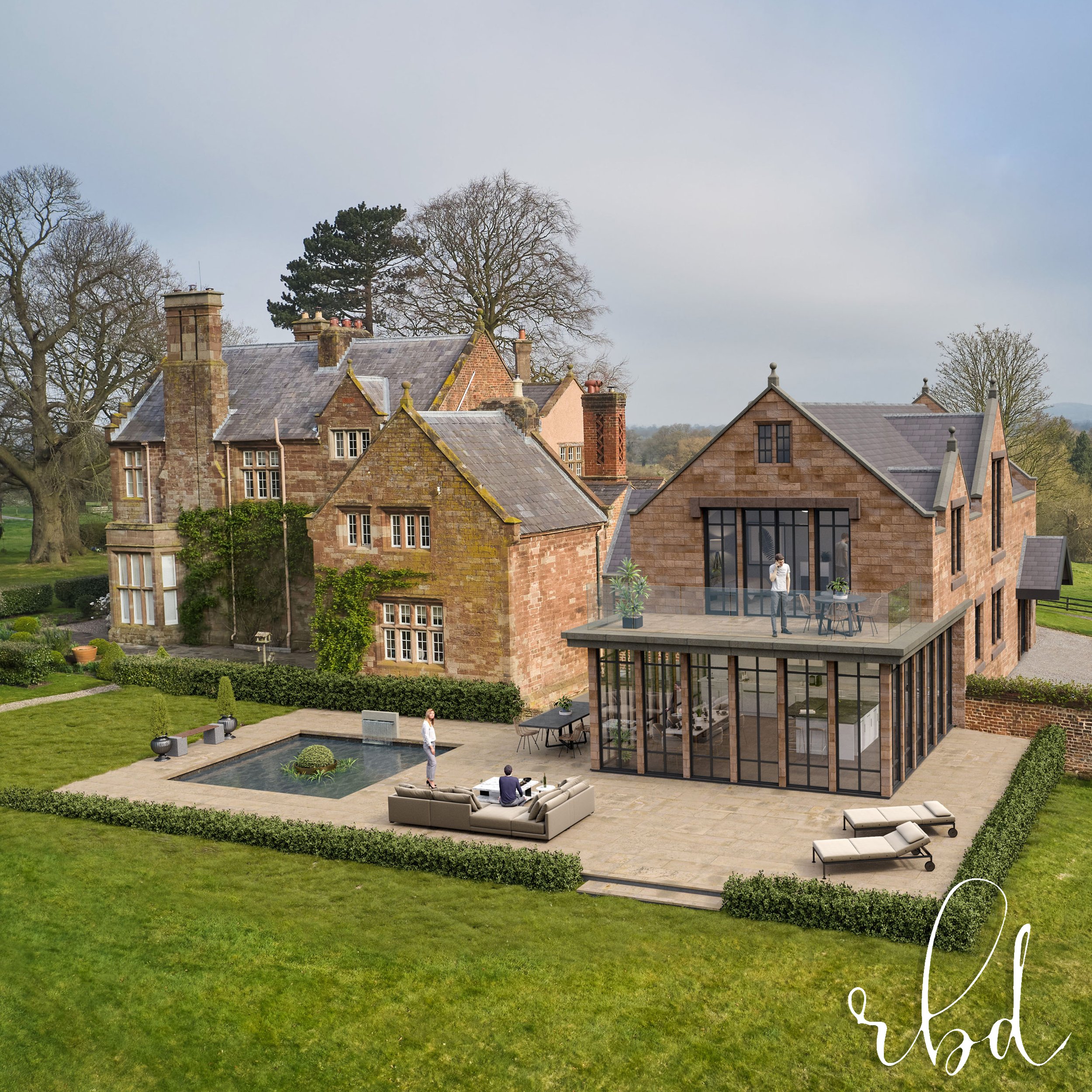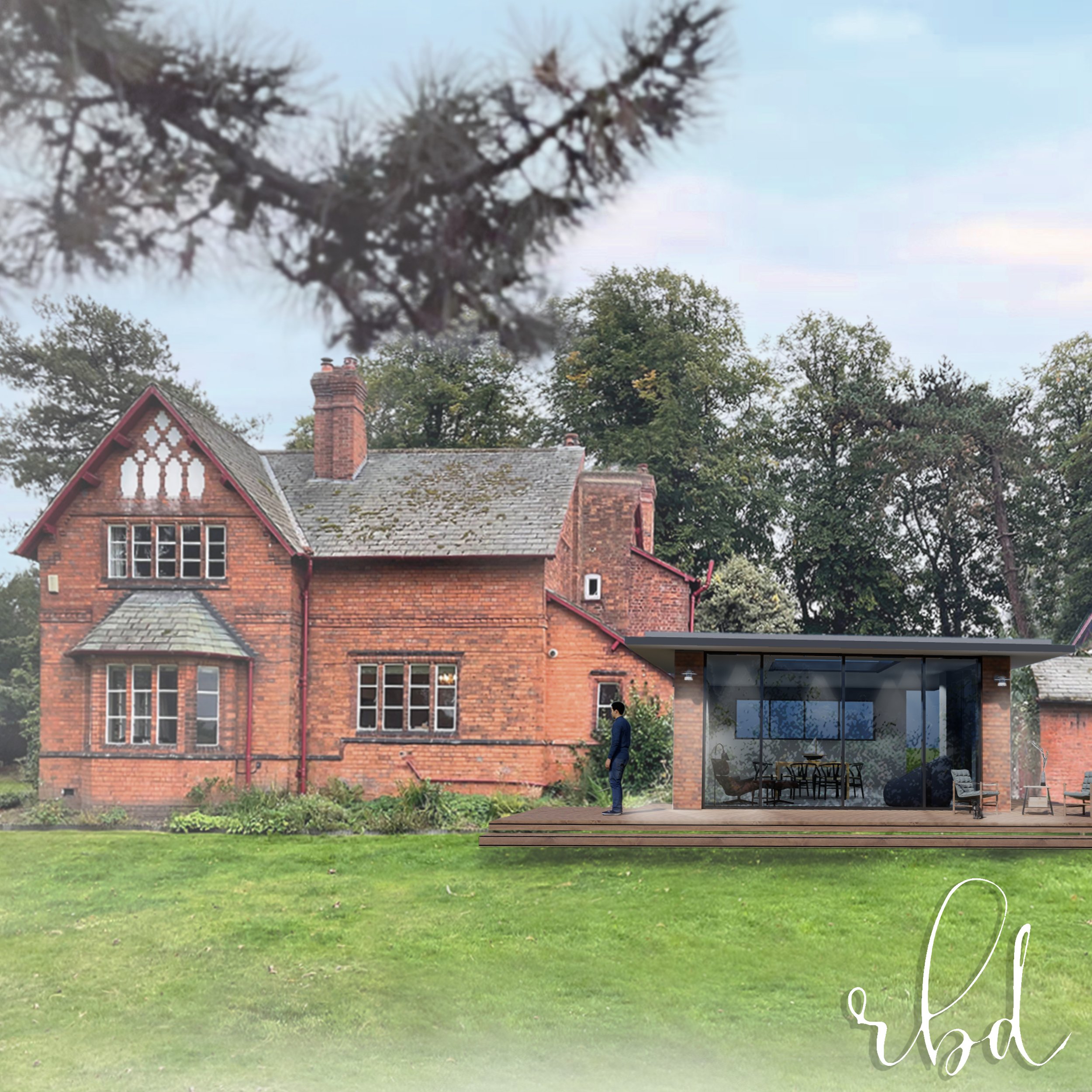hERITAGE ARCHITECTS IN CHESHIRE AND THE SOUTH
COuntry Hall - Malpas
Large-scale extension and interior design work to a privately owned grade 2 listed country home outside of Malpas.
SKETCH PROPOSALS | 3D VISUALISATIONS | PLANNING | INTERIOR DESIGN
John Douglas Home - Extension
This Grade 2 listed building, designed by the esteemed Cheshire Architect John Douglas, holds a rich heritage. We are moving forward with a sustainable extension and internal modernisation, honouring the classic design principles of Douglas while incorporating modern sustainability.
Our visual render of the proposal provides a glimpse into our carefully crafted vision.
INITIAL DESIGN | PLANNING (GRANTED)
The Old Hall - Christleton - grade 2*
An extension to a grade 2 star listed building in Christleton Chester for an energy-efficient open plan kitchen living area to a large privately owned home. We were successful in achieving planning permission through Cheshire West and Chester.
We were then employed to draw up the required drawings for building regulations and construction drawings.
INITIAL DESIGN | PLANNING | DETAILED DESIGN | CONSTRUCTION DRAWINGS
Malpas - grade 2 listed home
Listed building consent approved for our latest project, this gorgeous Georgian house in Church Street, Malpas, which is being sensitively repaired.
Do you have a listed building?
Contact us and find out how we can help you.




