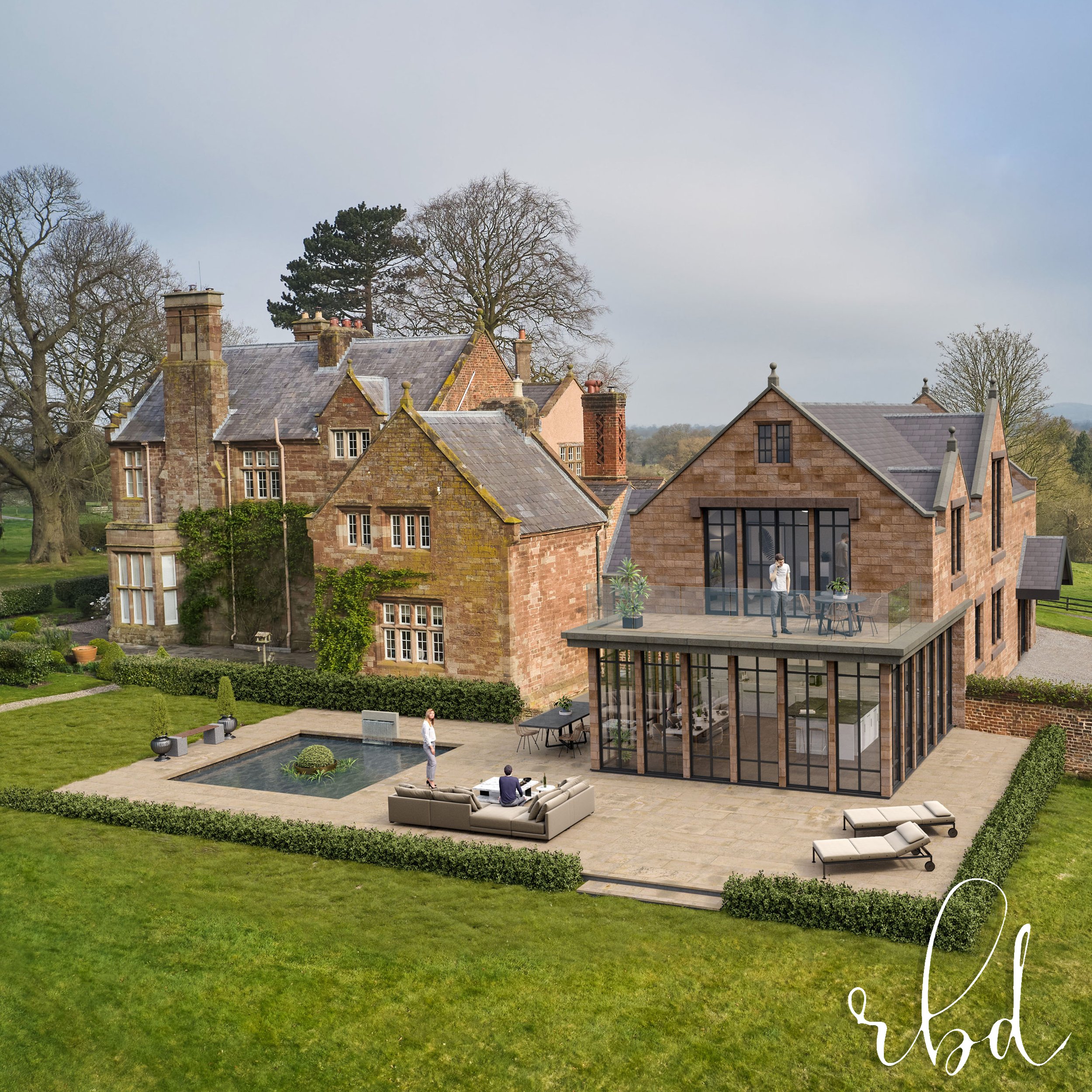RESIDENTIAL ARCHITECTS IN CHESTER AND LONDON
OUR RESIDENTIAL ARCHITECTURE APPROACH
Specialising in private residential projects, the studio has completed projects that span from new build designs to home renovation and refurbishments including extensions and basements, across London and the UK.
We have completed many conservation and heritage building projects, successfully and harmoniously integrating new architectural technologies and features, into the original fabric of the building.
Known for our residential expertise, our architectural team develops innovative ideas and site-specific design solutions, bringing together creative vision and technical skills from concept to construction.
INITIAL DESIGNS
From concept sketches to preliminary layouts, we craft the foundation for your dream space.
Planning
Streamline your project with our expert planning application services.
Construction
Ensure seamless execution with our comprehensive construction services.
Example Residential Projects
Curzon Park - Chester
Project Update: Planning Approved and BIM Implementation
Amidst the stunning backdrop of the racecourse in Chester, Robert Baxter Design is delighted to announce the acquisition of planning permission for an elegant 5-bedroom dwelling within the Cheshire West and Cheshire district.
Harnessing the power of state-of-the-art BIM 3D modelling software, our team has made remarkable strides, propelling the project to the STAGE 4 RIBA detailed drawing package phase, a crucial milestone for upcoming tender activities. Our relentless pursuit of innovation guarantees a seamless and efficient realization of this distinctive architectural endeavour.
INICIAL DESIGN | PLANNING APPROVAL | DETAILED DESIGN | CONSTRUCTION DRAWINGS
WANDSWORTH HOUSE
The brief was to provide a very contemporary modern and minimalist extension to the rear of this very large Victorian family house south of Wandsworth Common. A part basement was also added for utilities, storage and a wine cellar.
Architecture by RBD. Interiors by the client and RBD.
INICIAL DESIGN | PLANNING APPROVAL | DETAILED DESIGN | CONSTRUCTION DRAWINGS
KENSINGTON MEWS HOUSE
“This superb 3 bedroom freehold mews house has been newly refurbished to an excellent standard throughout.”
This mews house in Kensington was totally dilapidated. Planning was obtained for a new basement. The design problem was that the planners would not allow any external light wells in this conservation area thus restricting the use of any basement. This problem was cleverly resolved by the use of double doors to the garage; the outer doors when open allowing light into the bedrooms through the light-well which technically and planning wise is inside the house.
The fantastic first floor space for sitting, dining and cooking was designed as a loft style space opening up the new roof structure and giving a great feeling of light and space.
Architecture by RBD. Interiors by RBD and Jemma St Pier.
INICIAL DESIGN | PLANNING APPROVAL | DETAILED DESIGN | CONSTRUCTION DRAWINGS
Oak Trees - Family Home
Planning approval and proposed side extension to a three bedroom house. This project is coming to life on site currently.
Slide through the pictures to view our process on this project.
INICIAL DESIGN | PLANNING APPROVAL | DETAILED DESIGN | CONSTRUCTION DRAWINGS | PROJECT DELIVERY
Do you need help designing your home?
Contact us to find out how we can help.












